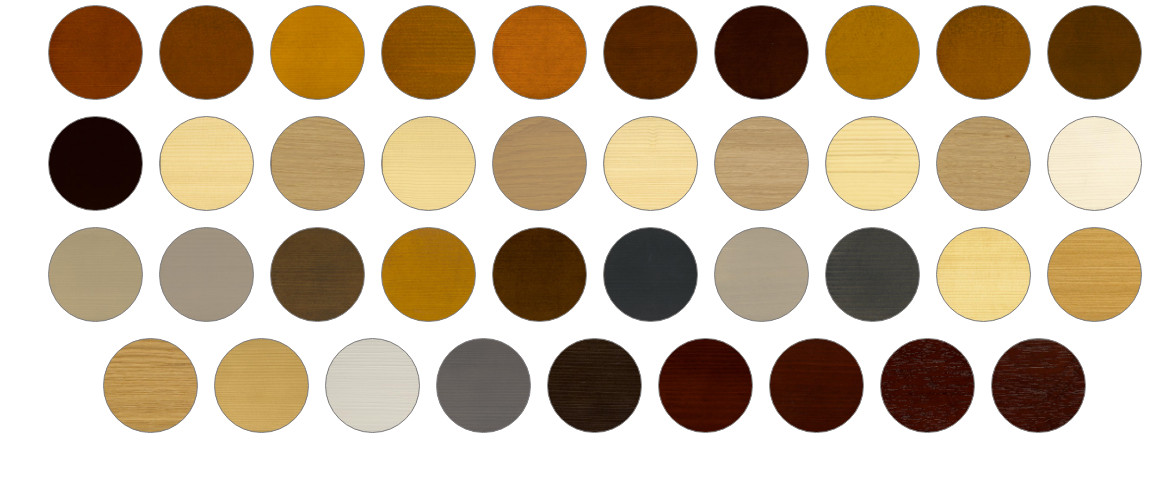COZY ATMOSPHERE THANKS TO NATURAL MATERIALS
SL 65
Description of the system:
Bi-folding system Sl 65 Solarlux allows to easily change the scale and dimensions of the premises. It is open and durable. SL 65 provides decent thermal insulation and is able to carry out the most unusual design moves, and the wooden profile gives the panels a unique character and creates a natural cozy atmosphere in the living area. Ideal for zoning rooms.
Technical information:
Bi-folding system Sl 65 Solarlux allows to easily change the scale and dimensions of the premises. It is open and durable. SL 65 provides decent thermal insulation and is able to carry out the most unusual design moves, and the wooden profile gives the panels a unique character and creates a natural cozy atmosphere in the living area. Ideal for zoning rooms.
Technical information:
- Construction depth 65 mm
- Thermally insulated system
- Wood profile Minimum panel width: 600 mm
- Maximum panel width: 1000 mm
- Minimum panel height: 2200 mm
- Maximum panel height: 2800 mm
- Panel weight up to 70 kg
- Thermal transmission coefficient: Uw = 1,5 W/m²К
- Variety of wood profile: pine and spruce, other types of wood are possible
- Hidden floor rail for arranging a barrier-free environment
- Three-layer panel frames with stable mortise and tenon joints
- Durable stainless steel maintenance-free carriages

RAL1015
RAL 3011
RAL5003
RAL5008
RAL5014
RAL6005
RAL6009
RAL7004
RAL7006
RAL7015
RAL7016
RAL7021
RAL7024
RAL7035
RAL7038
RAL7039
RAL7040
RAL8017
RAL8019
RAL8022
RAL8077
RAL9001
RAL9003
RAL9004
RAL9005
RAL9006
RAL9007
RAL9010
RAL9011
RAL9016
Solarlux standard colour options include about 30 RAL colours in matt and gloss finishes.

Wood finishes SOLARLUX
