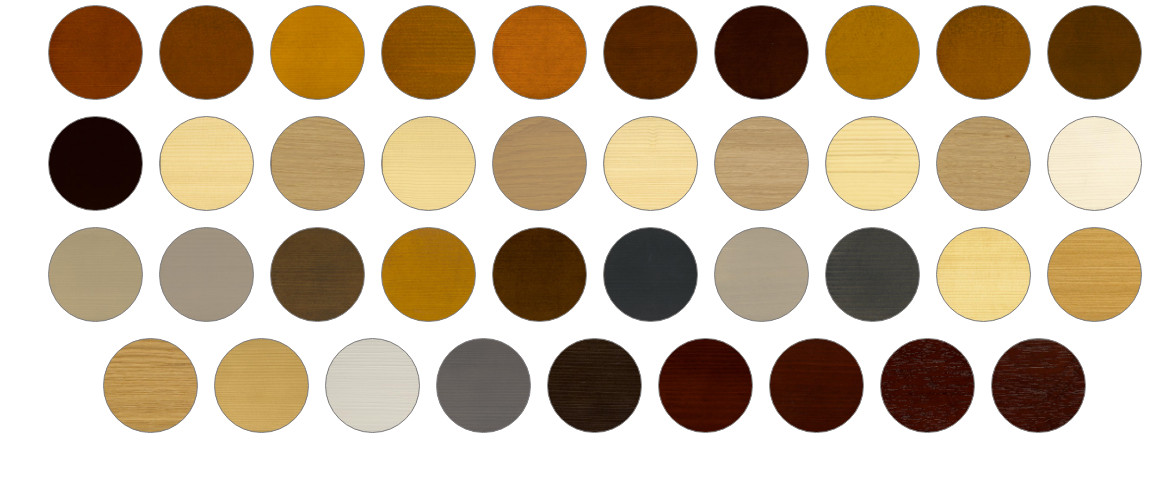Comfortable quality of life
SL 179
Description of the system:
Thermally insulated lift-slide glass system from wood/aluminium profile is available in a variety of woods and surface colors. It is suitable for use in living spaces and wintergardens.
Technical information:
Thermally insulated lift-slide glass system from wood/aluminium profile is available in a variety of woods and surface colors. It is suitable for use in living spaces and wintergardens.
Technical information:
- Construction depth: 92 mm
- SKY PLUS Frame 223 mm
- Laminated glued wood profile
- Minimum panel width: 820 mm
- Maximum panel width: 3335 mm
- Minimum panel height: 1175 mm
- Maximum panel height: 3325 mm
- Glazing: from 24 to 54 mm
- Thermal transmission coefficient: Uw = 1,0 W/ m²K
- Resistance to wind load: 4
- Air permeability: C2
- Impermeability to driving rain: 9А
- Locking by means of anti-burglar bolts
- A lever on the inside/outside or a cup drawer pull as standard
- Threshold made of combined multi-cavity aluminium/PVC profile for wheelchair access according to DIN 18040 with a 5 mm raised runner track

RAL1015
RAL 3011
RAL5003
RAL5008
RAL5014
RAL6005
RAL6009
RAL7004
RAL7006
RAL7015
RAL7016
RAL7021
RAL7024
RAL7035
RAL7038
RAL7039
RAL7040
RAL8017
RAL8019
RAL8022
RAL8077
RAL9001
RAL9003
RAL9004
RAL9005
RAL9006
RAL9007
RAL9010
RAL9011
RAL9016
Solarlux standard colour options include about 30 RAL colours in matt and gloss finishes.

Wood finishes SOLARLUX
