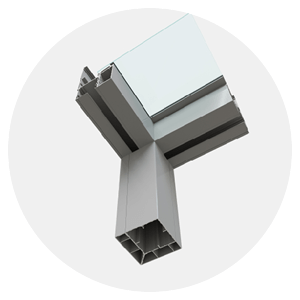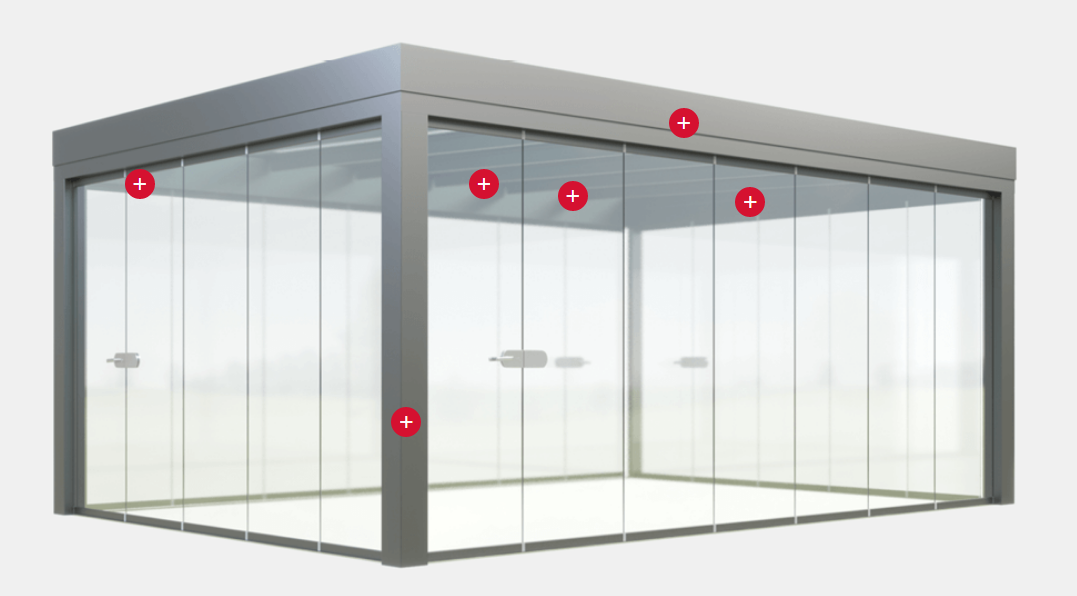Bright living space
SDL ACUBIS
Description of the system:
System with flat roof and minimal 5° pitch for water drainage. SDL Acubis can be stand-alone structure, as well as the extension to existing building.
Technical information:
System with flat roof and minimal 5° pitch for water drainage. SDL Acubis can be stand-alone structure, as well as the extension to existing building.
Technical information:
- Non-insulated system
- Aluminium profile
- Roof pitch: 2°
- Glazing with LSG: 8, 10 или 12 мм
- Three-sided or four-sided all-round fascia with a height of 253 mm
- Concealed drainage
- Powder coating
- The single-piece wall junction enables simple installation
- The roof members are directly bolted to the wall lljunction
- Wide choice of the profiles allows to get the structure with necessary dimensions and bearing capacity. Steel inserts can be used for strengthening internal beams.
- The supports can be set back from the eaves end thereby providing best structural use of the sections. The positioning of the posts is variable
- The glass canopy can be lit elegantly using spotlights built into the roof beams. The cable is concealed in a cable duct located in the wall joint
- The system is also available with an optional under-roof awning and vertical shading








RAL1015
RAL 3011
RAL5003
RAL5008
RAL5014
RAL6005
RAL6009
RAL7004
RAL7006
RAL7015
RAL7016
RAL7021
RAL7024
RAL7035
RAL7038
RAL7039
RAL7040
RAL8017
RAL8019
RAL8022
RAL8077
RAL9001
RAL9003
RAL9004
RAL9005
RAL9006
RAL9007
RAL9010
RAL9011
RAL9016
Solarlux standard colour options include about 30 RAL colours in matt and gloss finishes.

